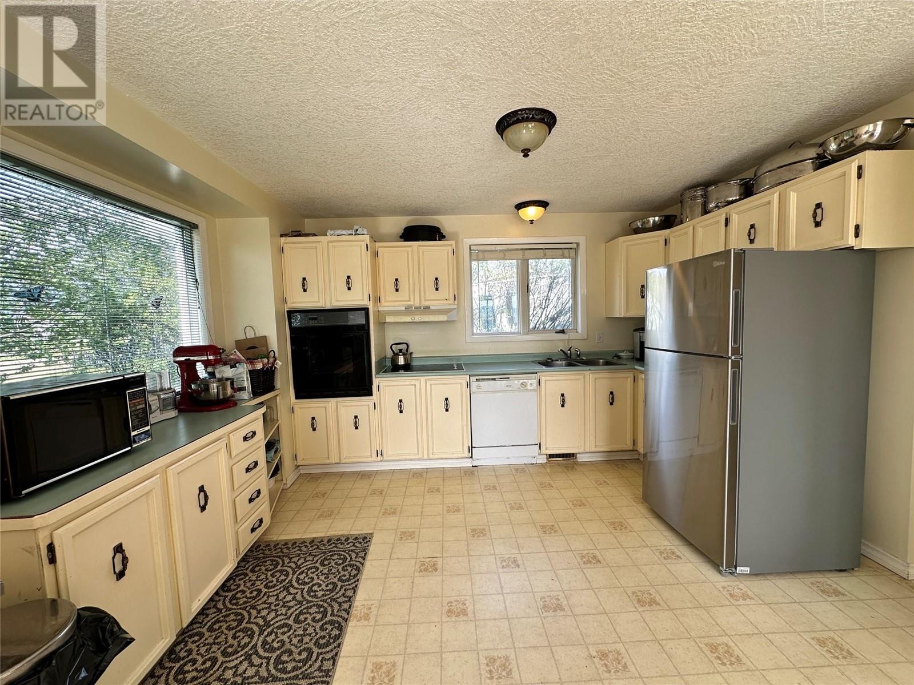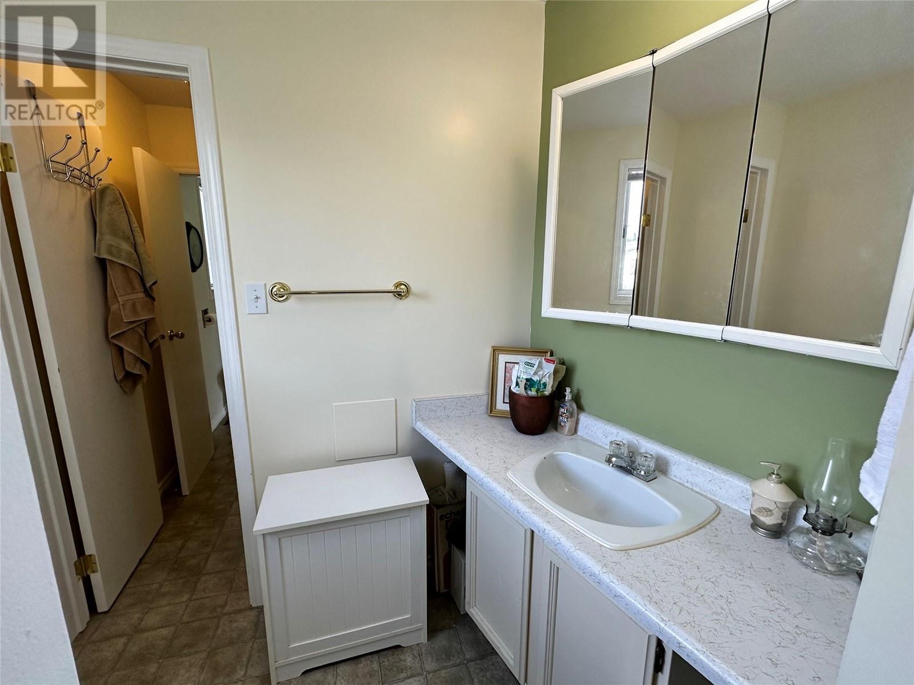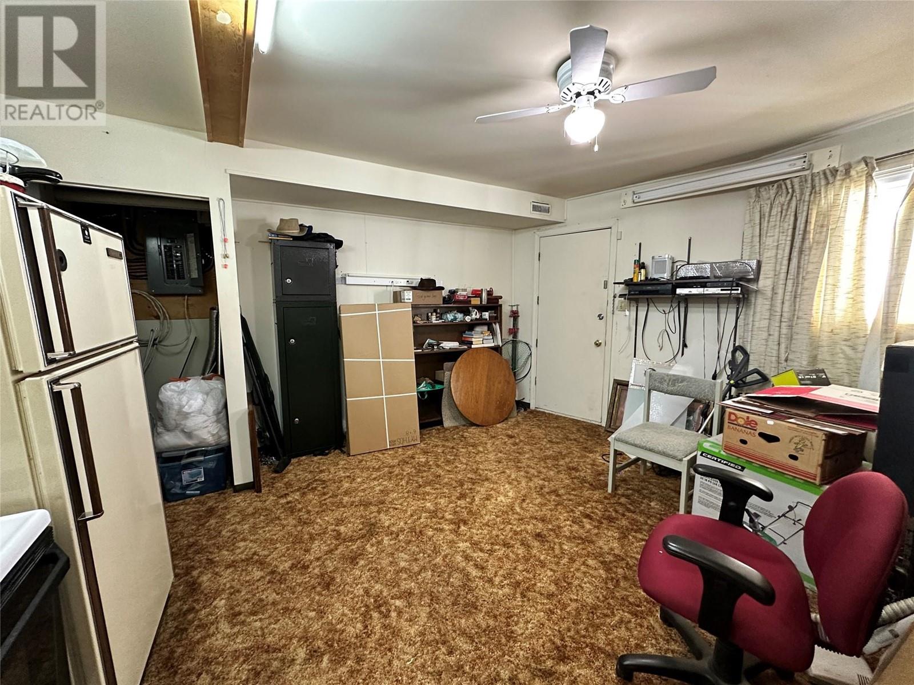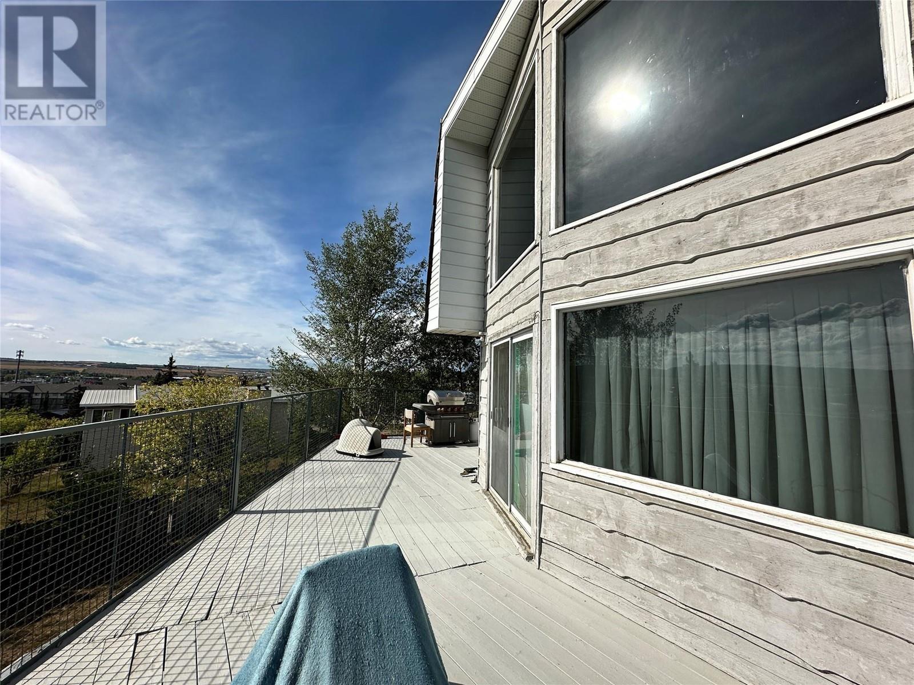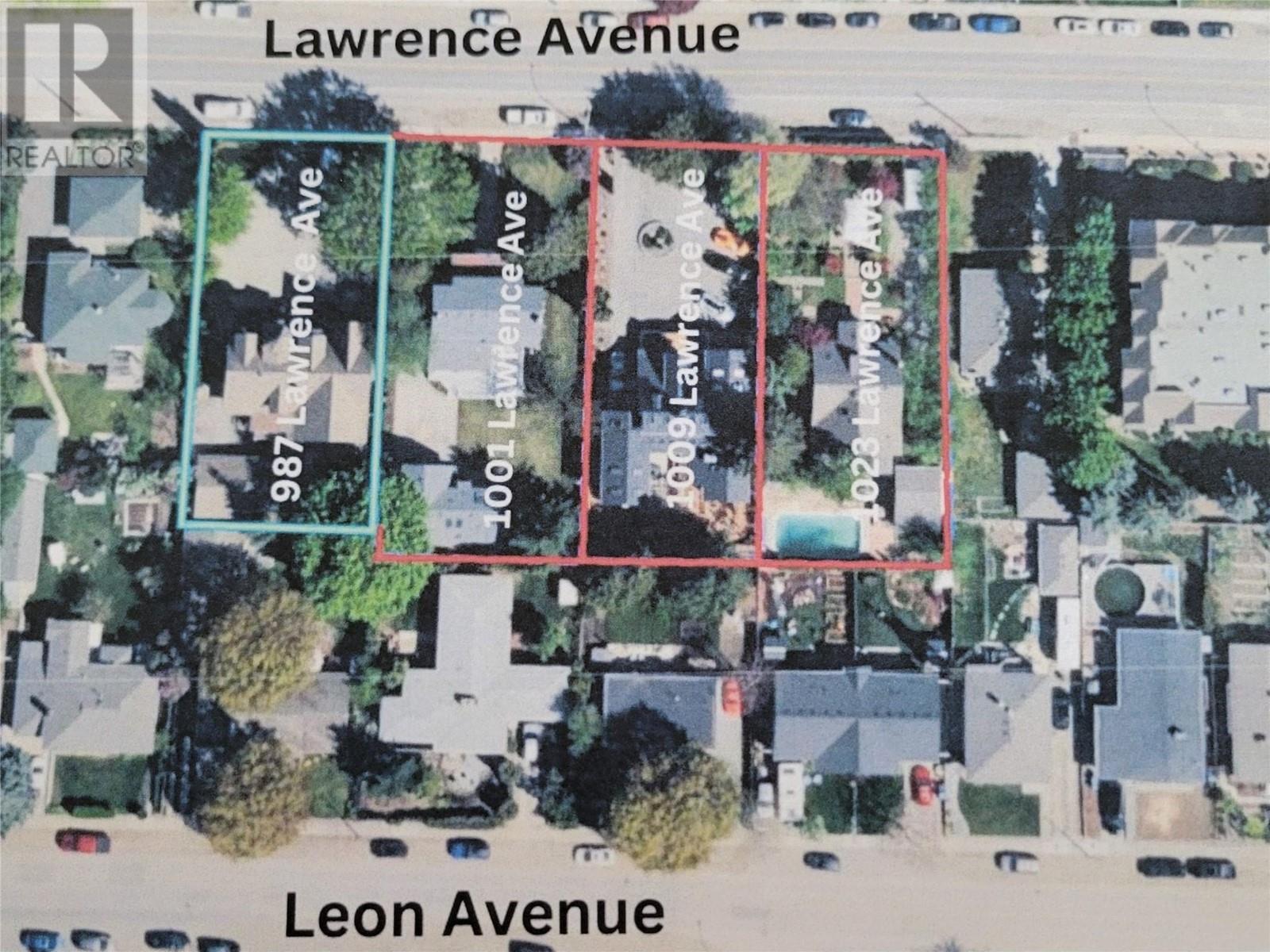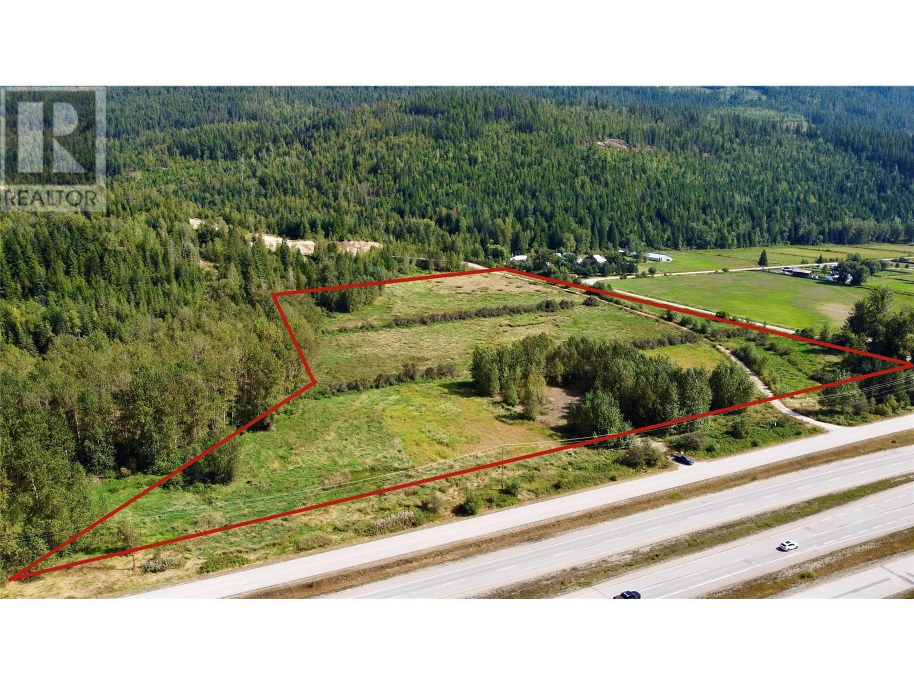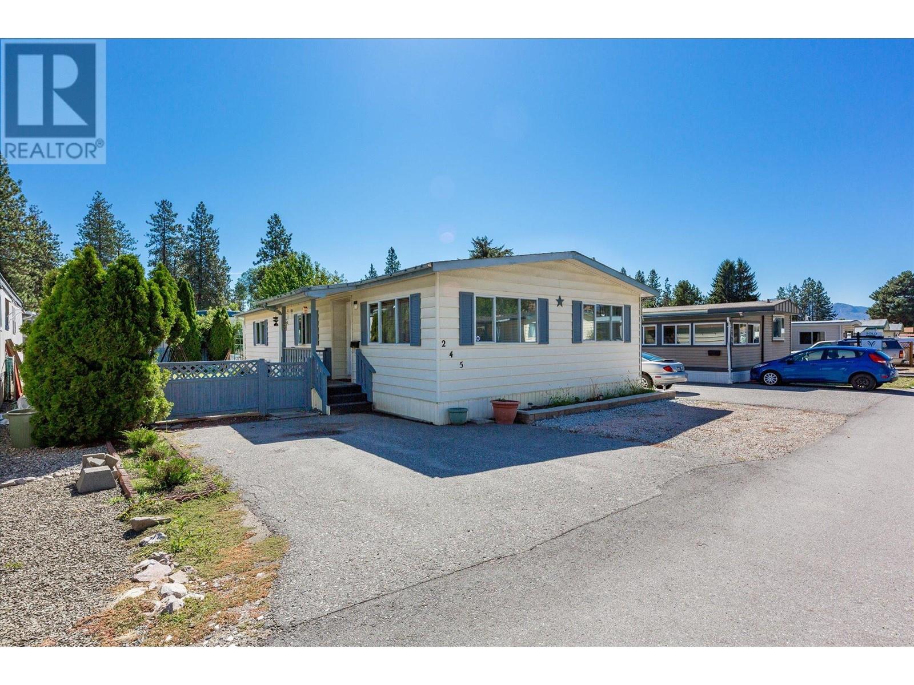613/617 100 Avenue
Dawson Creek, British Columbia V1G1V8
$289,000
ID# 10323429
| Bathroom Total | 4 |
| Bedrooms Total | 3 |
| Half Bathrooms Total | 1 |
| Year Built | 1977 |
| Heating Type | Forced air, See remarks |
| Stories Total | 3 |
| 2pc Ensuite bath | Second level | 14'5'' x 14'7'' |
| 4pc Bathroom | Second level | Measurements not available |
| Bedroom | Second level | 9'10'' x 12'1'' |
| Bedroom | Second level | 11'11'' x 9'11'' |
| Primary Bedroom | Second level | 12'1'' x 20'3'' |
| 3pc Bathroom | Basement | Measurements not available |
| Storage | Basement | 14'5'' x 14'7'' |
| Family room | Basement | 14'3'' x 19'0'' |
| 3pc Bathroom | Main level | Measurements not available |
| Foyer | Main level | 4'5'' x 5'1'' |
| Laundry room | Main level | 6'7'' x 6'5'' |
| Dining room | Main level | 9'8'' x 13'8'' |
| Kitchen | Main level | 10'5'' x 12'0'' |
| Living room | Main level | 14'9'' x 14'6'' |
YOU MIGHT ALSO LIKE THESE LISTINGS
Previous
Next


